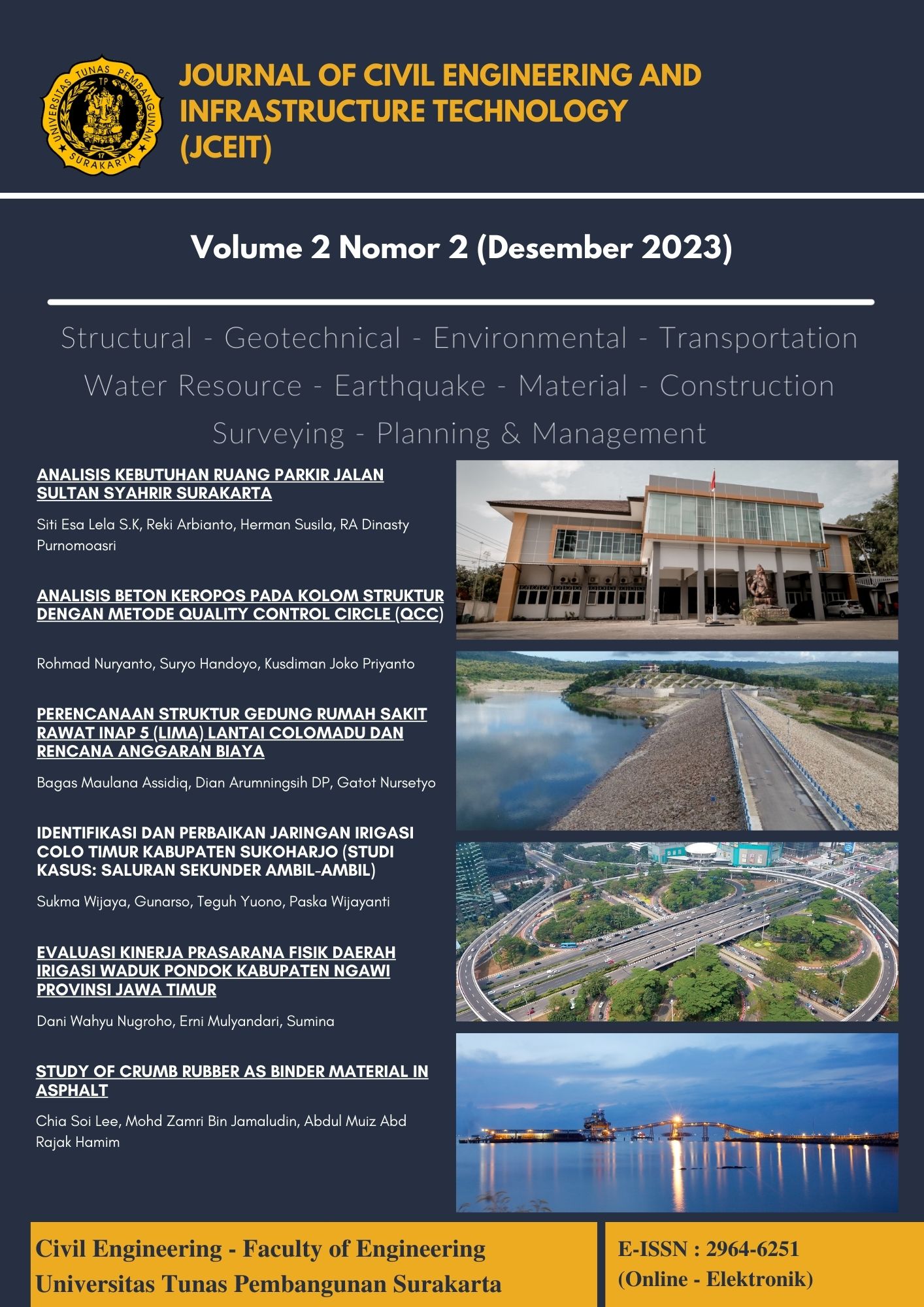PERENCANAAN STRUKTUR GEDUNG RUMAH SAKIT RAWAT INAP 5 (LIMA) LANTAI COLOMADU DAN RENCANA ANGGARAN BIAYA
Abstrak
Pertambahan jumlah penduduk pada Kecamatan Colomadu yang meningkat serta perkembangan aktivitas manusia mendorong pembangunan fisik kota. Pembangunan sarana kesehatan dalam sebuah kawasan perlu dilakukan dalam upaya mendukung program peningkatan derajat kesehatan masyarakat. Maka dirancanglah satu gedung rumah sakit 5 lantai di Kecamatan Colomadu. Perencanaan struktur ini bertujuan merencanakan struktur gedung yang aman, nyaman, dan efisien serta mengetahui rencana anggaran biaya yang dibutuhkan. Hasil yang didapat adalah pelat atap tebal 10 cm tulangan x dan y Ø12 – 200 mm, pelat lantai tebal 12 cm tulangan x dan y Ø12 – 150 mm, balok induk B1 dimensi 300 x 500 mm tulangan atas 2 D19 tulangan bawah 3 D19 tulangan geser Ø10 – 150 mm, balok induk B2 dimensi 300 x 450 mm tulangan atas 2 D19 tulangan bawah 3 D19 tulangan geser Ø10 – 150 mm, balok anak BA dimensi 200 x 300 mm tulangan atas 3 D10 tulangan bawah 3 D10 tulangan geser Ø10 – 150 mm, balok sloof TB dimensi 250 x 400 mm tulangan atas 3 D16 tulangan bawah 6 D16 tulangan geser Ø10 – 150 mm, kolom K1 dimensi 600 x 600 mm tulangan longitudinal 16 D19 dan tulangan geser Ø10 – 150 mm, adalah kolom K2 dimensi 500 x 500 mm tulangan longitudinal 16 D19 dan tulangan geser Ø10 – 200 mm, penulangan pondasi bore pile dimensi 60 cm kedalaman 8 m dengan tulangan longitudinal 10 D22 tulangan spiral Ø16 – 200 mm, dan rencana anggaran biaya dengan total anggaran Rp. 13.280.305.901,00.



