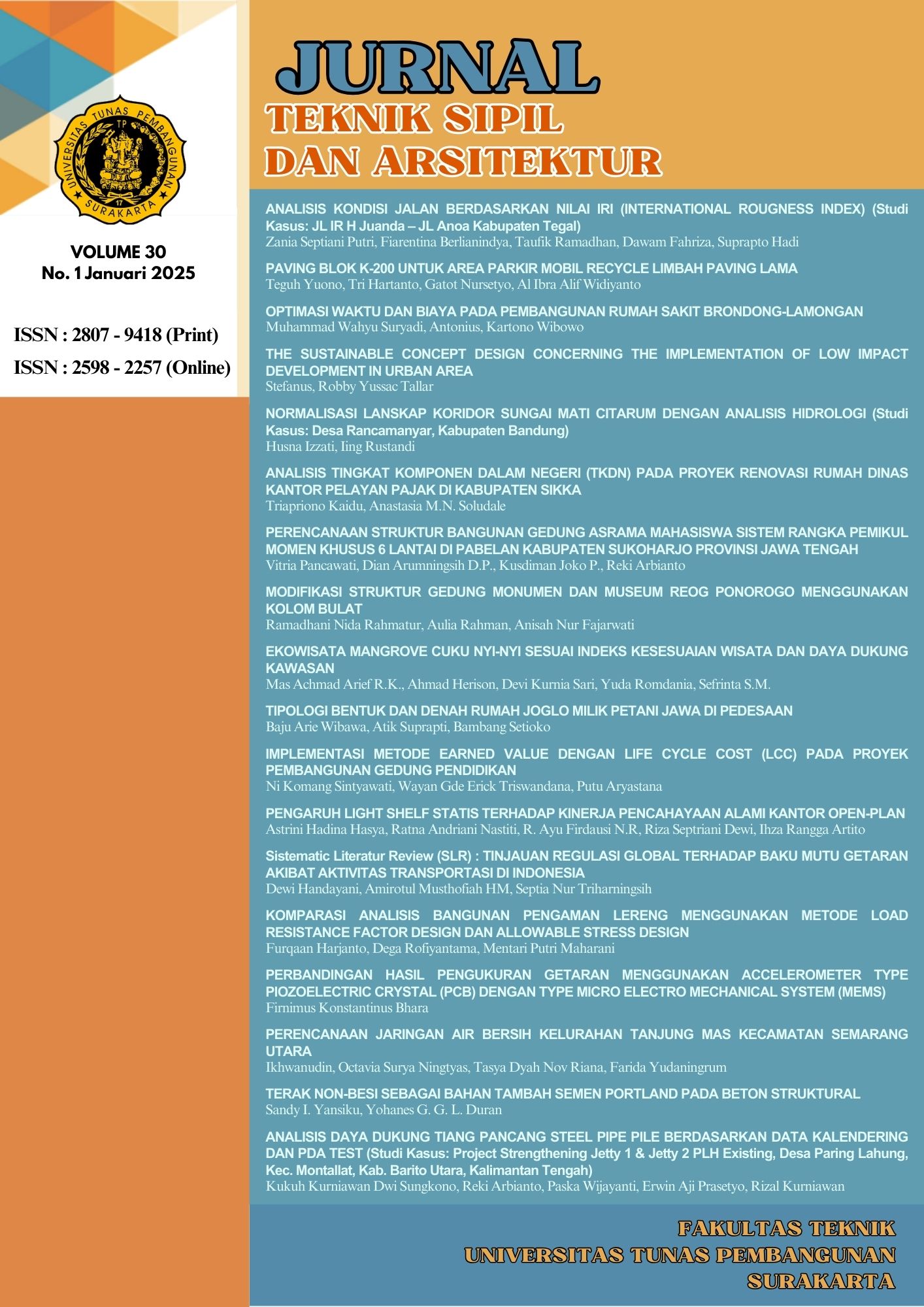PERENCANAAN STRUKTUR BANGUNAN GEDUNG ASRAMA MAHASISWA SISTEM RANGKA PEMIKUL MOMEN KHUSUS 6 LANTAI DI PABELAN KABUPATEN SUKOHARJO PROVINSI JAWA TENGAH
Abstract
Many students at the Muhammadiyah University of Surakarta come from outside the city and even abroad and need supporting facilities to support learning at the Muhammadiyah University of Surakarta, so it is necessary to have supporting facilities in the form of temporary housing in the form of student dormitories. This plan aims to analyze the load and determine the dimensions and requirements for the reinforcement used. The planning of the Student Dormitory Building is included in Seismic Design Category D. So it is planned using the Special Moment Resisting Frame System (SRPMK) method based on SNI 2847:2019 utilizing the help of the SAP2000 V.22 program. The roof plate is 100 mm thick with support reinforcement in the x and y directions Ø10–150 mm and field reinforcement in the x and y directions Ø10–200 mm. The floor plate is 120 mm thick with support reinforcement in the x and y directions Ø10–140 mm and field reinforcement in the x and y directions Ø10–180 mm. Beam 1 dimension 250x400mm with top support reinforcement 4D16mm, middle 2Ø13, bottom 3D16mm, shear 3Ø10–80 mm and field reinforcement top 3D16mm, middle 2Ø13, bottom 3D16mm, shear 3Ø10–100 mm. 2-dimensional beam 250x350mm with top support reinforcement 4D16mm, middle 2Ø13, bottom 3D16mm, shear 3Ø10–70mm and field reinforcement top 3D16mm, middle 2Ø13, bottom 3D16mm, shear 3Ø10–100 mm. Column 1 dimensions 500 x500 mm with longitudinal reinforcement 16D16mm and shear reinforcement Ø10–90 mm. Column 2 dimensions 450 x 450 mm with longitudinal reinforcement 16D16mm and shear reinforcement Ø10–90mm. 150mm thick shear wall with 2Ø16–300 mm horizontal and vertical reinforcement. Drilled pile foundation with a depth of 8000 mm, pile diameter 800mm with 16D22 shear reinforcement Ø10–180 mm, and pile cape dimensions Lx and Ly 4000 mm, thickness 800 mm with reinforcement in the x and y directions D13–100 mm

















